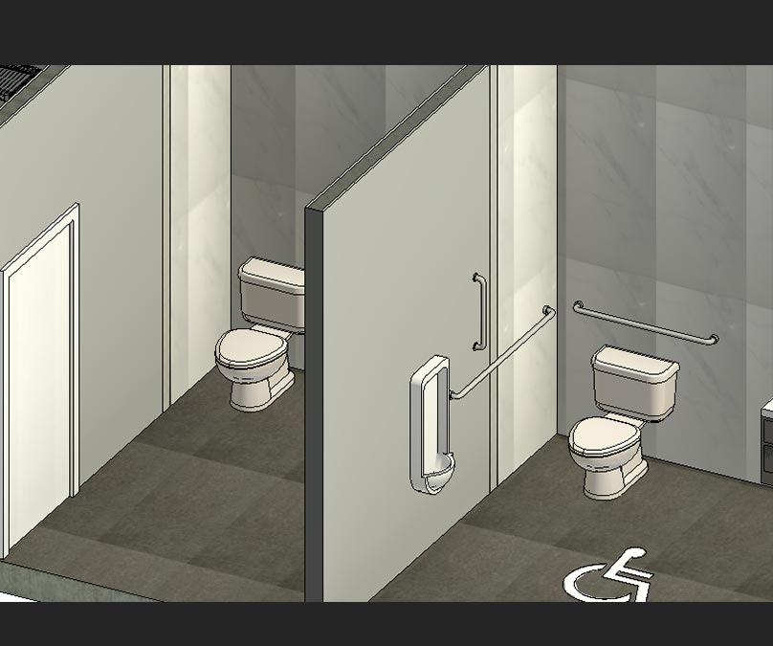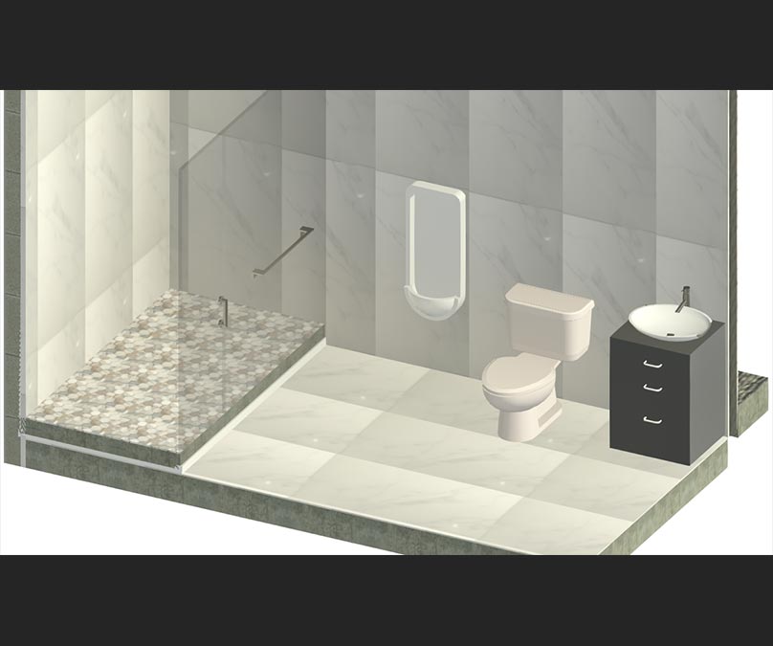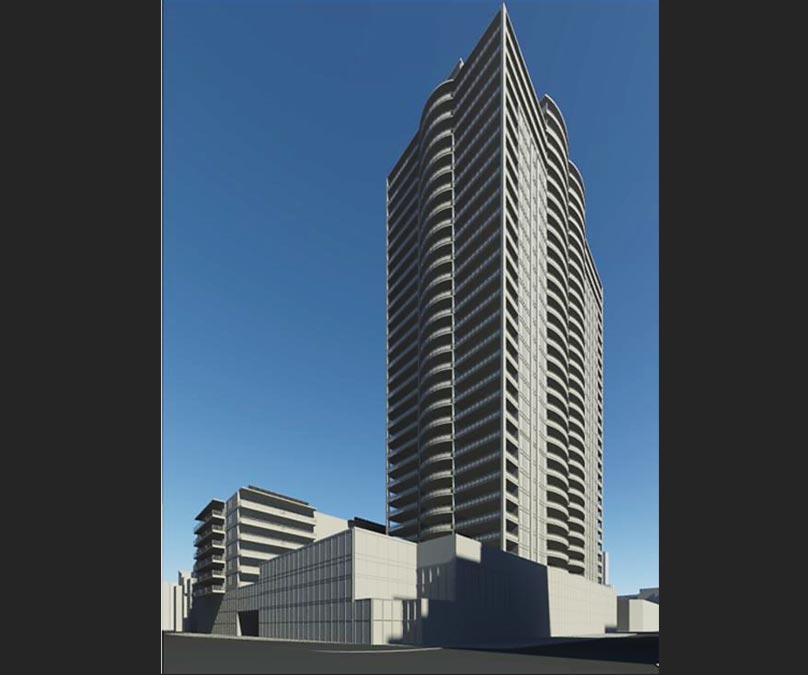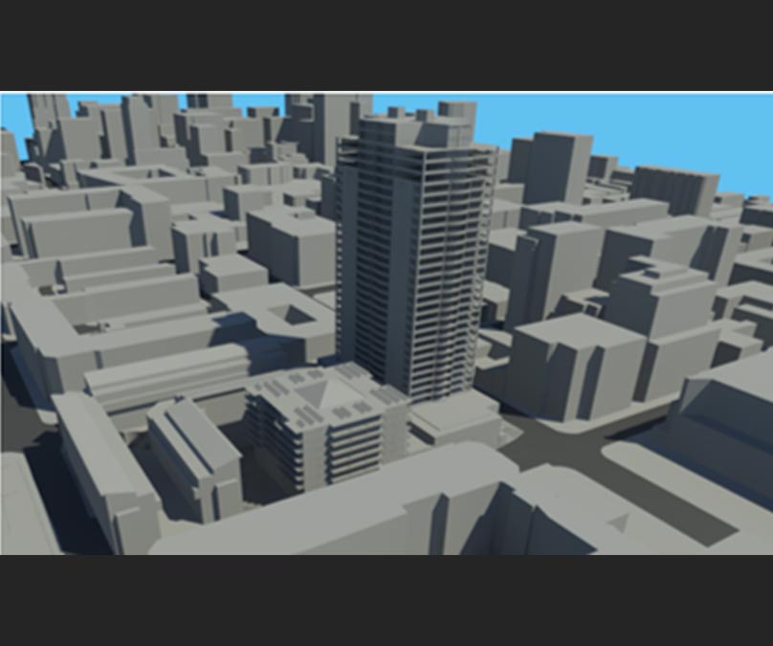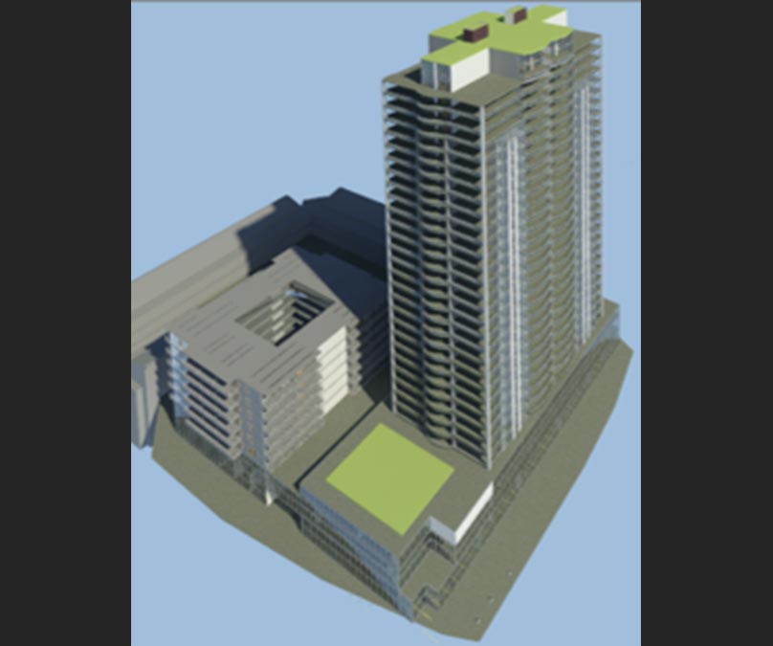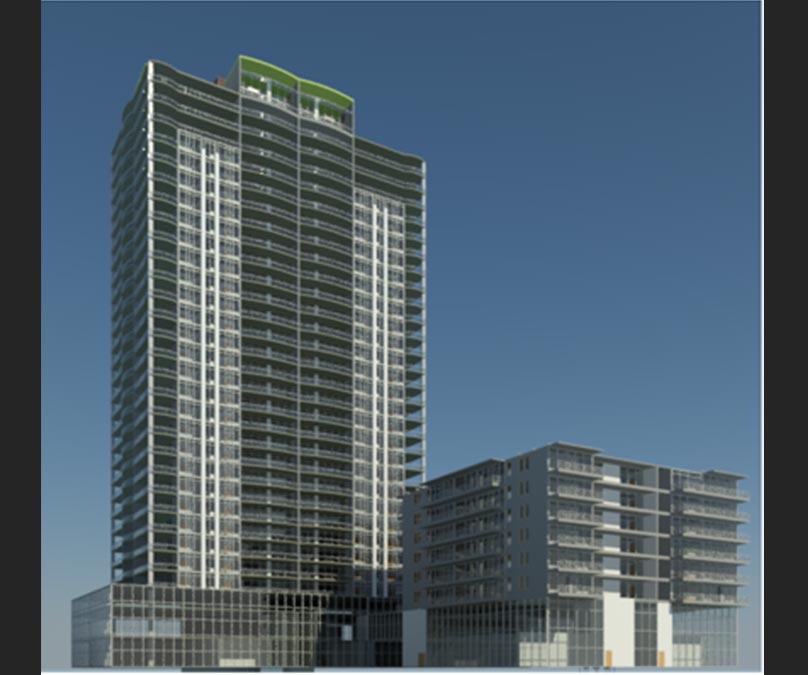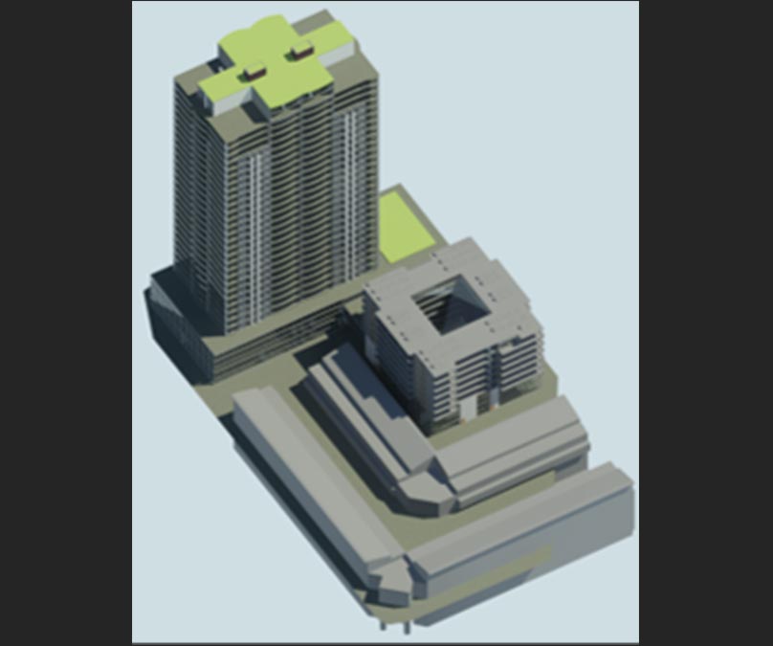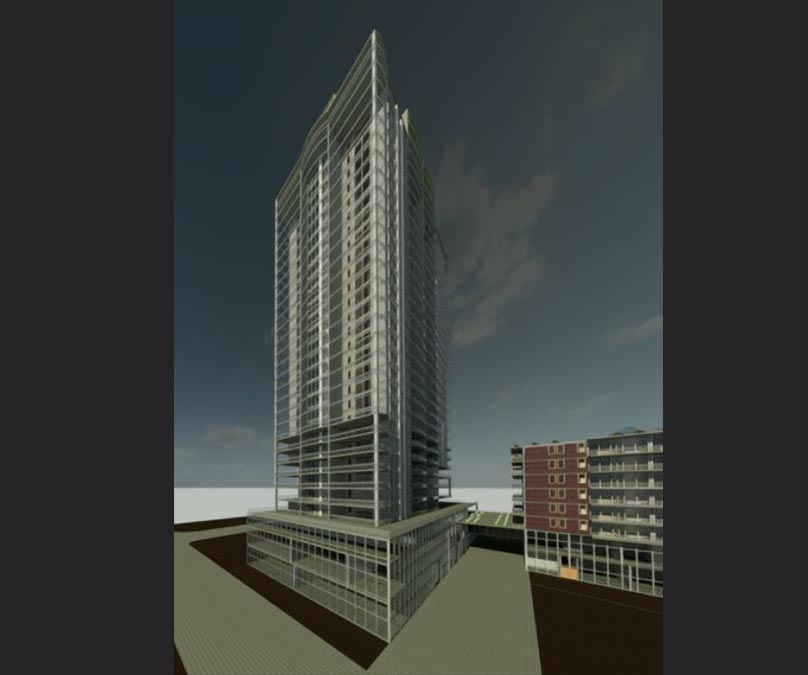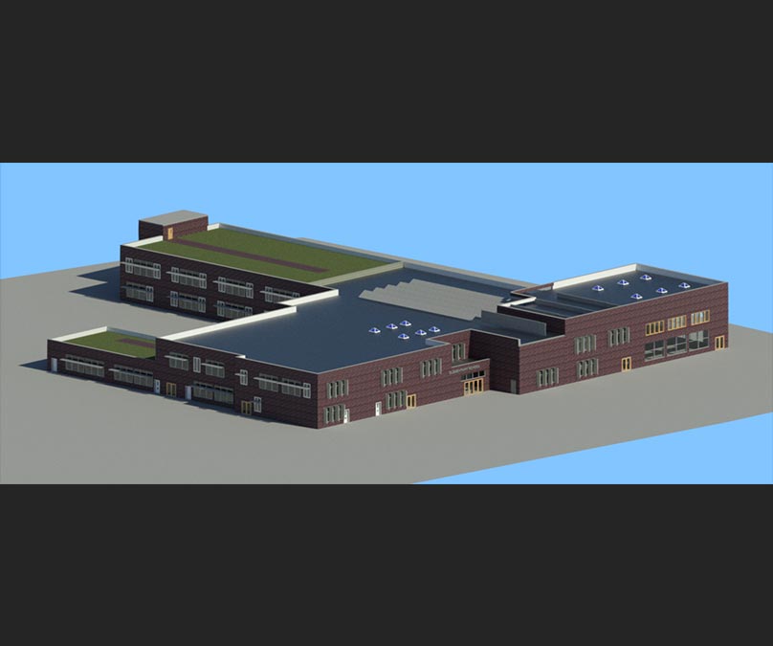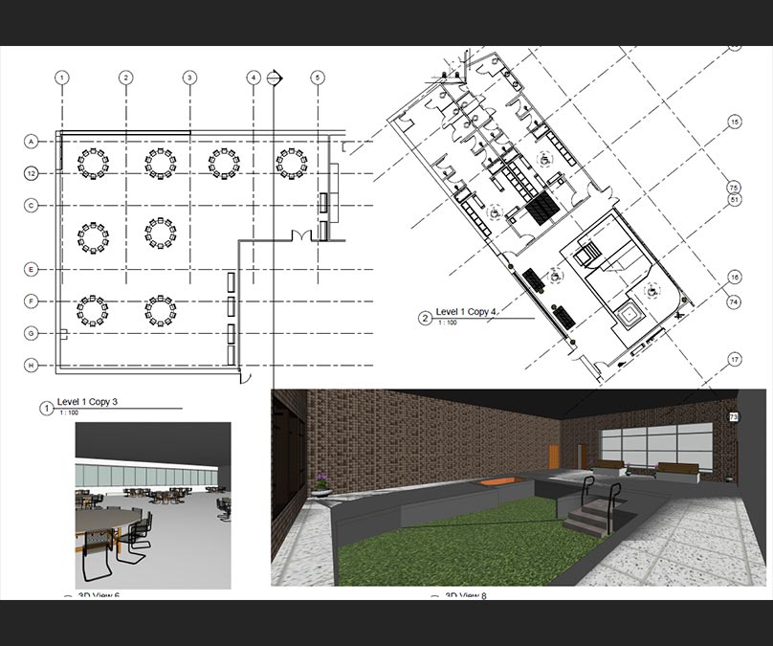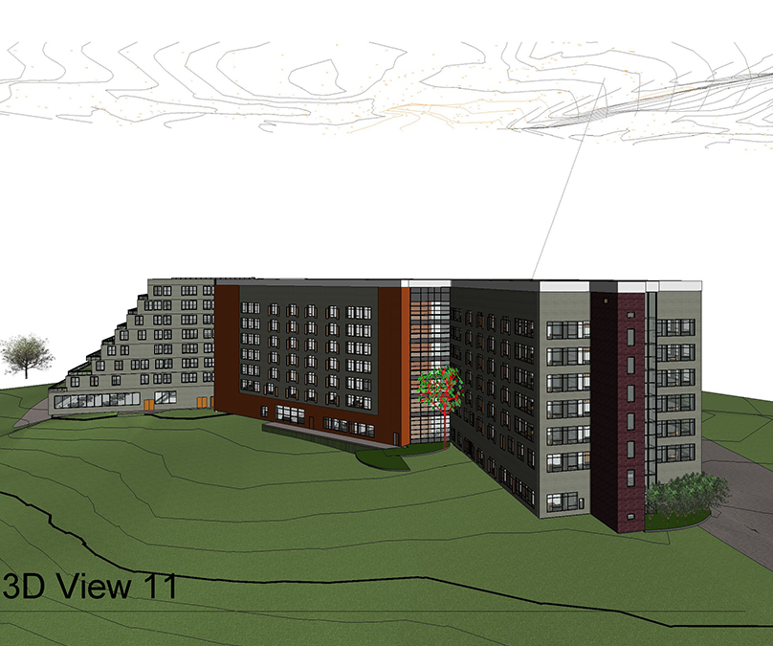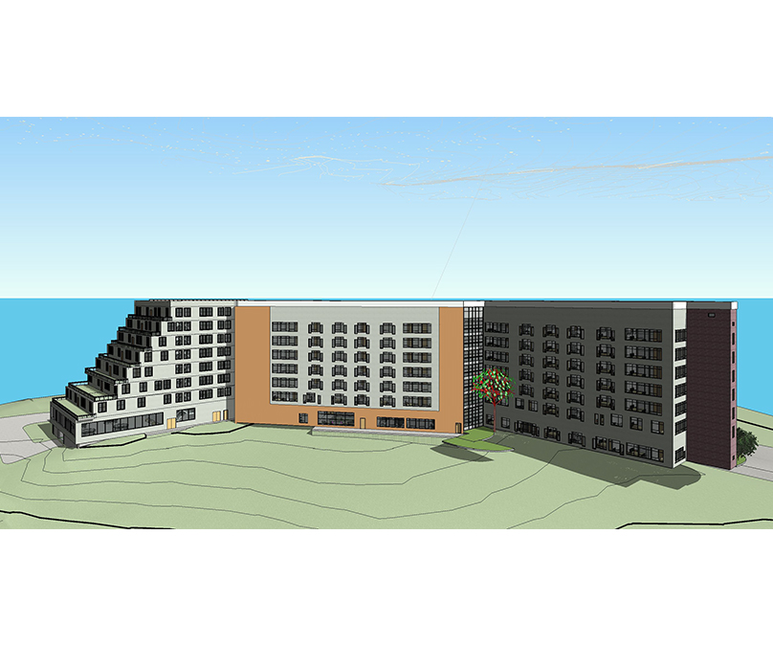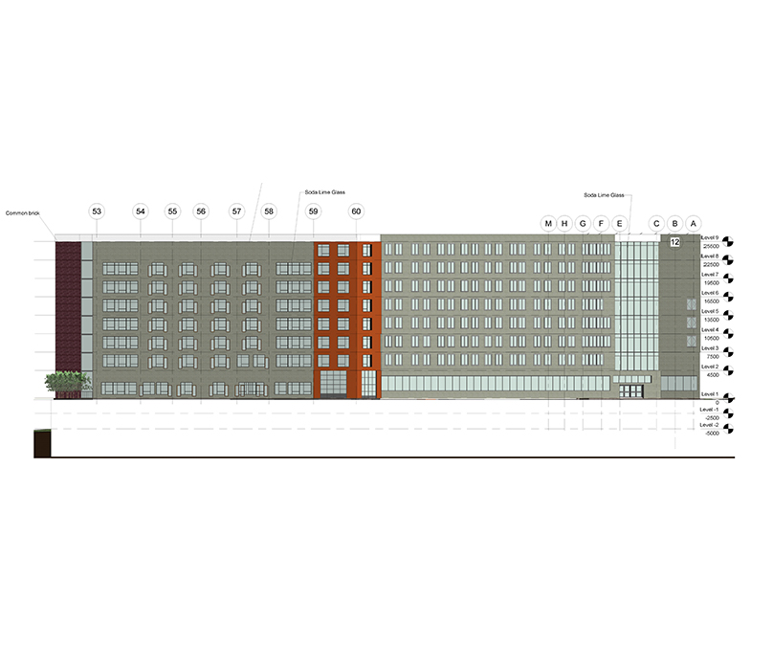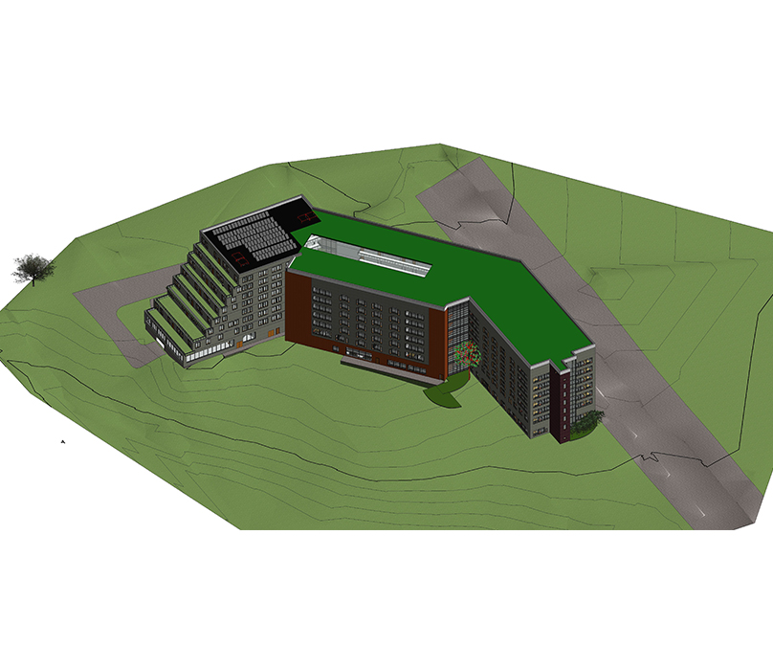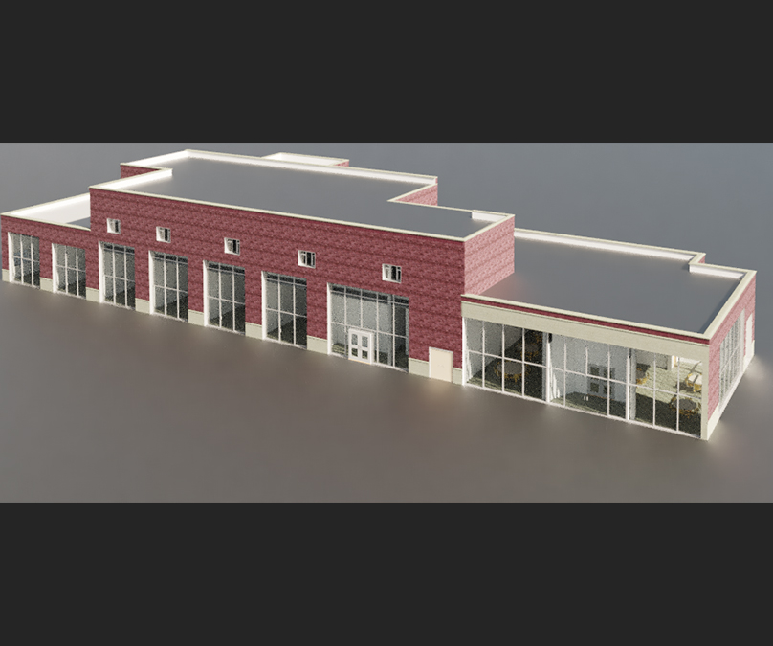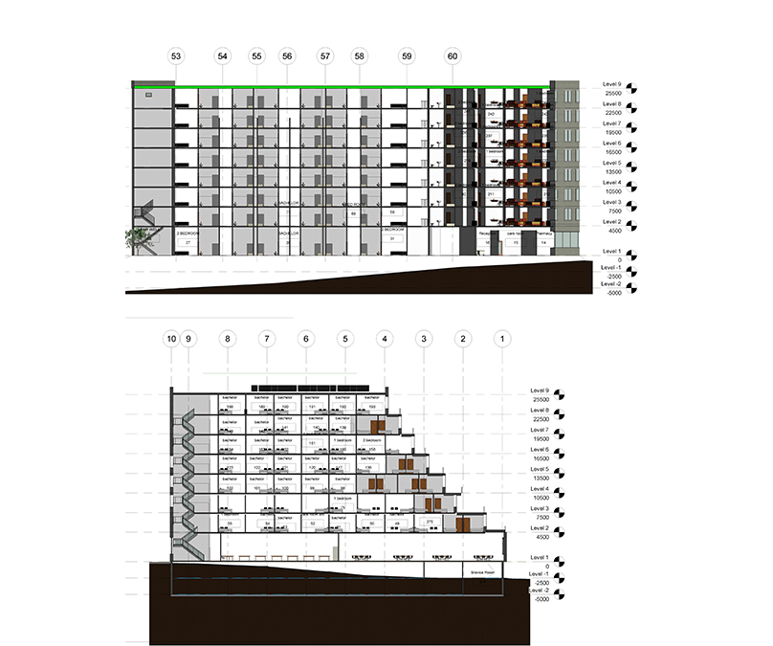Architecture and Interior Drawing & Rendering services includes but not limited to
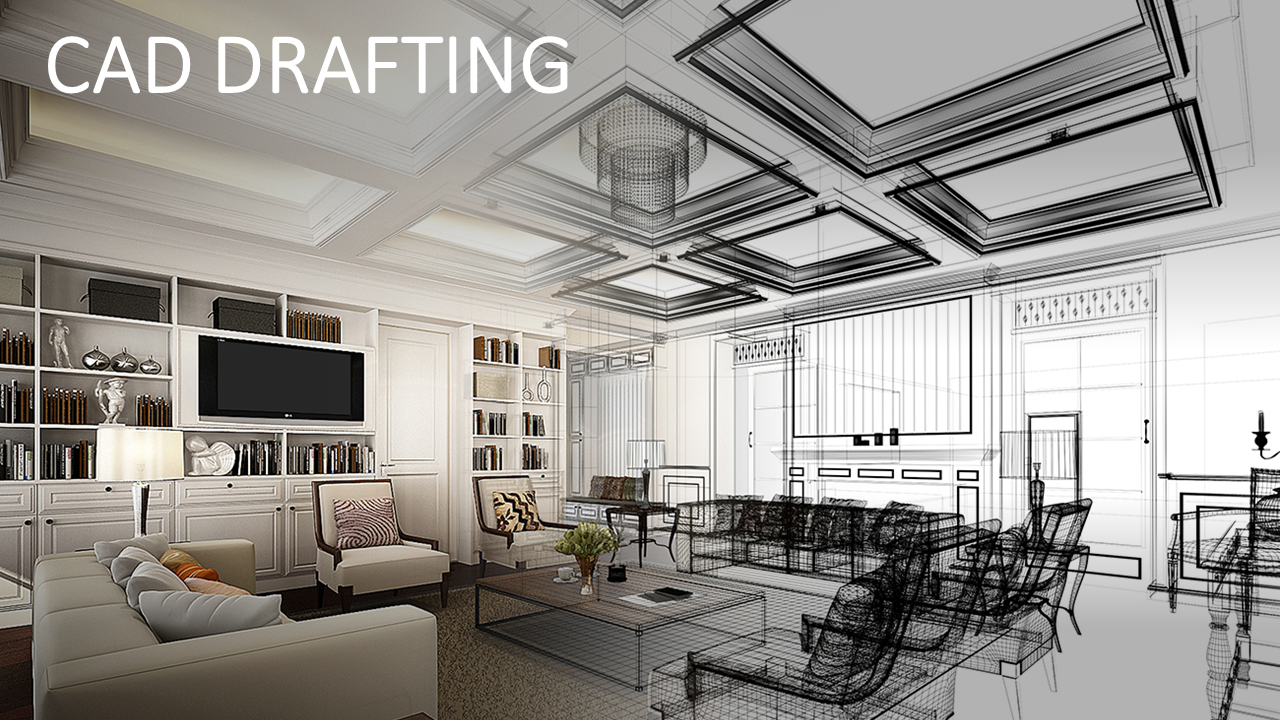
Portfolio Home Trends provides well detailed and affordable cad drafting services to all types of Architecture and Interior design projects Including Residential, commercial, and industrial. our 2D CAD drafting is highly detailed to help the construction. companies to lower the cost of construction and optimize raw material used for construction. We create the cad designs as per the project requirements and guarantee to deliver them at the minimum possible time. Our skilled engineers and designer are experts in drafting CAD designs for big and complex projects by using proven tools like AutoCAD and Revit.
We strictly follow international and industry-specific design standards while preparing the CAD drawing. Our CAD drafting services givers the in-depth understating of the projects to the builders, contractors’ engineers, and architects.
Reasons to Choose Portfolio Home Trends as your CAD Drafting Services provider:
Prepare high quality and precise drawings.
On-time delivery of all drawings
Budget-friendly CAD Services
Highly Skilled and experienced drafter, engineer and architect team
Customized drawings as per requirements.
If you are part of the construction or manufacturing industry. our CAD drafting and BIM services can help you achieve excellence in your field. Contact us today to get more information about our CAD drafting services. We value meaningful relationships with our clients and promise to deliver the best.
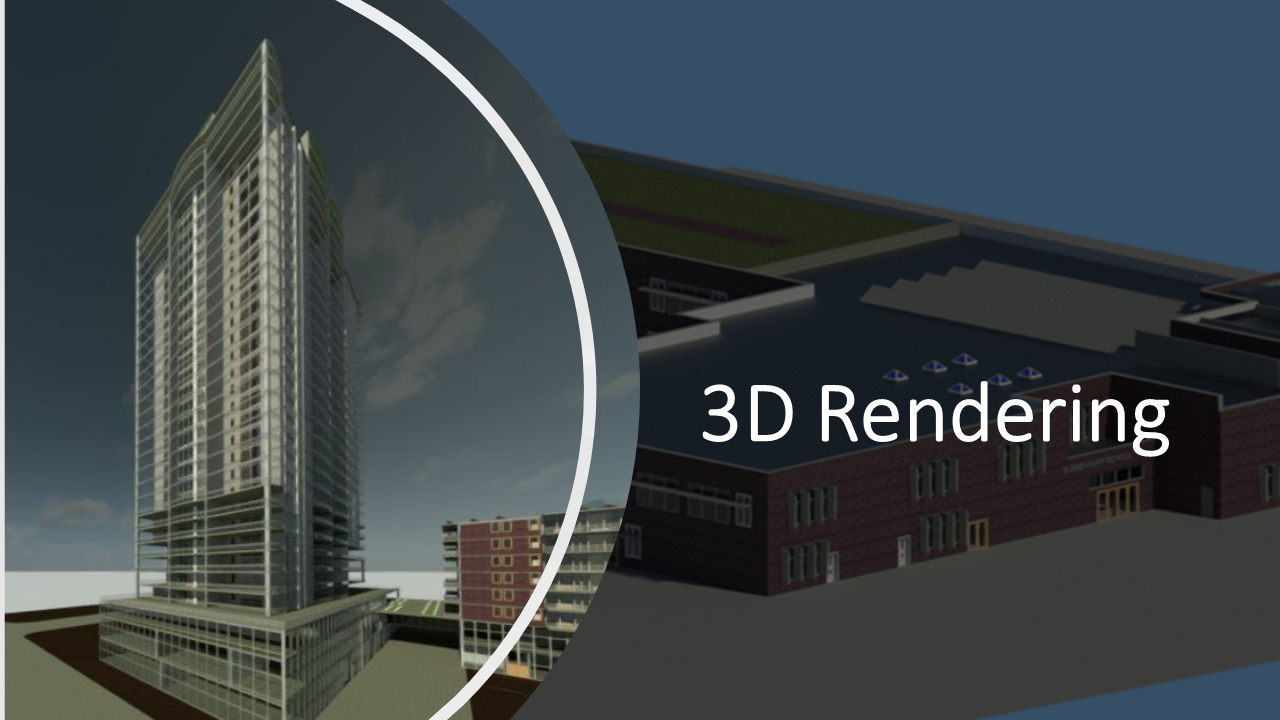
3D Modeling and Rendering
Portfolio Home Trends allows you to shorten the lead time for ideation, conceptualization, and implementation of client projects by offering 2D and 3D modeling services. To construct interior or exterior architectural templates according to their project specifications, our experts work with architects, owners, interior designers, property sellers, real estate developers, contractors, engineers, and consultants.
To construct various styles of architectural models, such as architectural floors, apartments, bungalows, resorts, shopping centers, hotels, colleges, universities, restaurants, hospitals, residential and industrial structures, specific overview of the actual architectural framework before its completion is provided by our 3D building models. It can also support clients to help them conclude sale and lease of their properties.
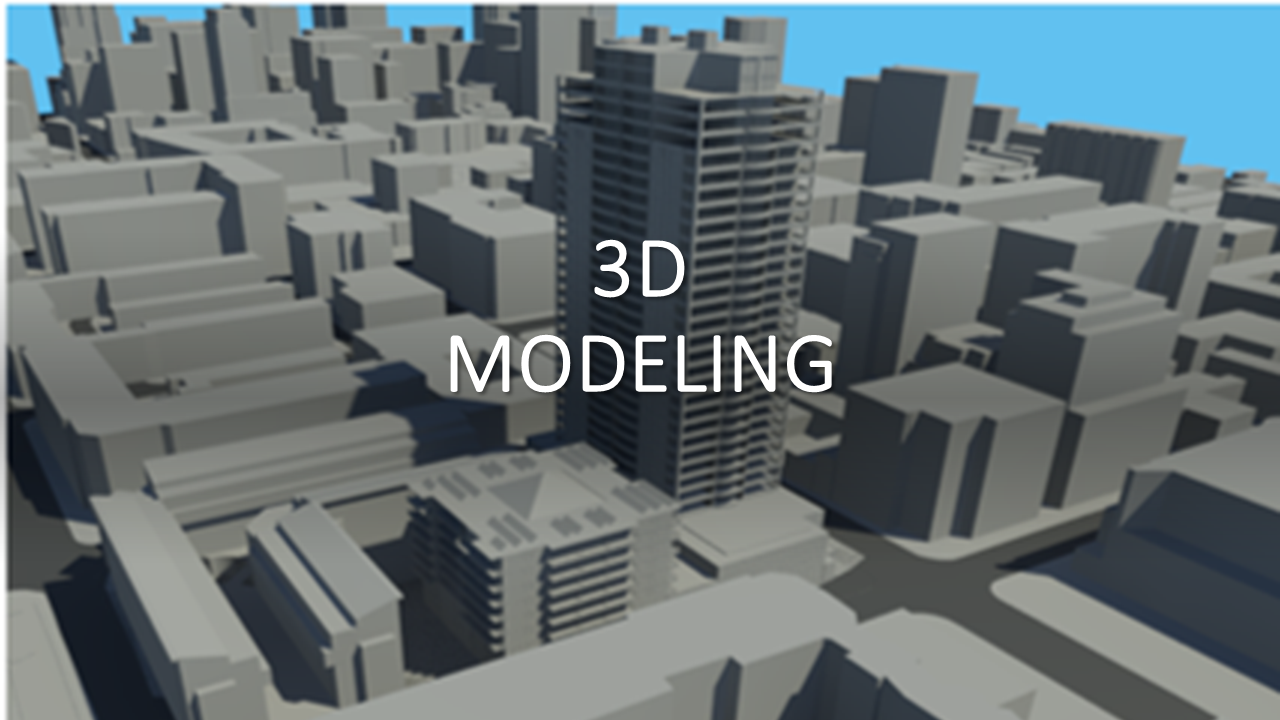
3D modeling is effectively obtaining the volumetry of architectural designs in the field of application of architecture to imagine them before their completion with which it is meant to spot incongruities or provide a simple and expected understanding of how our work will appear after it is completed.
The 3D model would allow you to get a clear picture of your projects in interior and exterior spaces, façades, and aerial views according to the specifications of your needs. You will be able to configure the processes for its development more clearly and detect design mistakes or elements you do not want early in the project cycle.









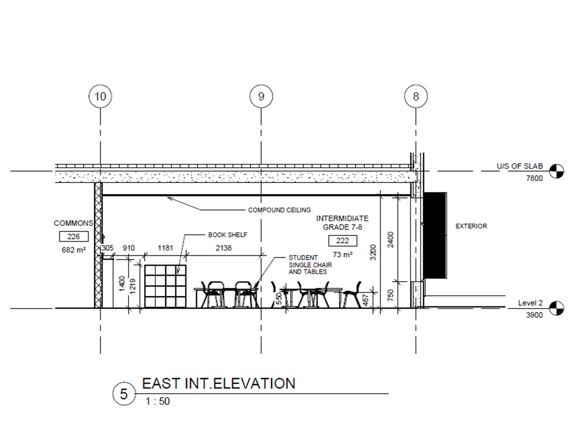
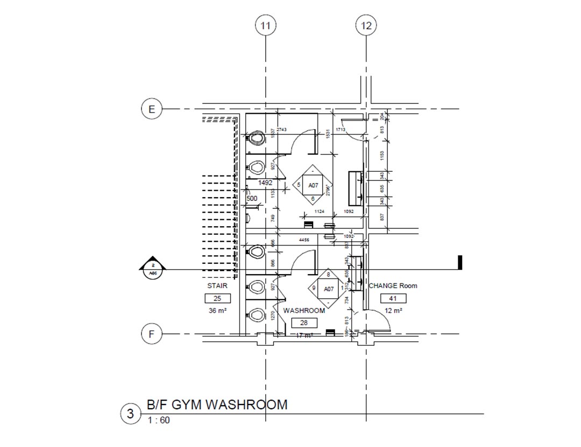
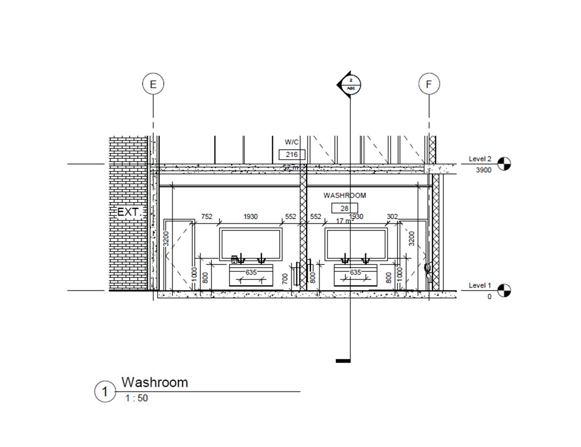
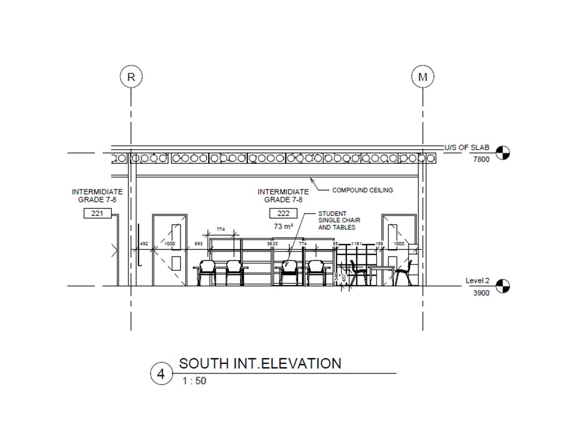
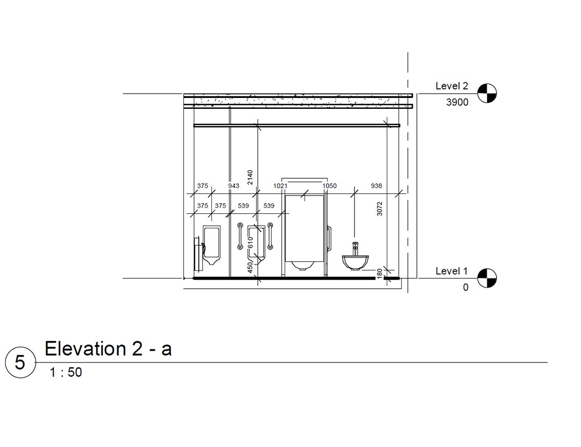
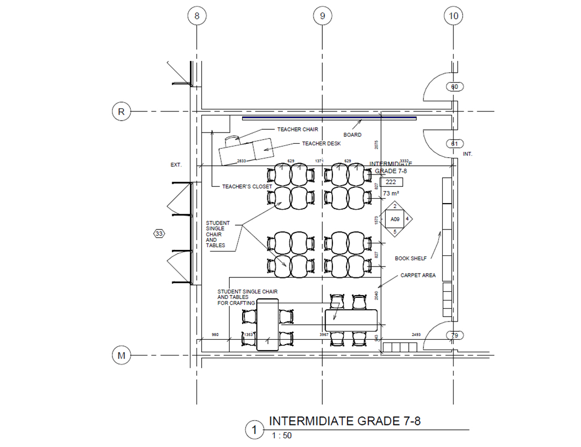
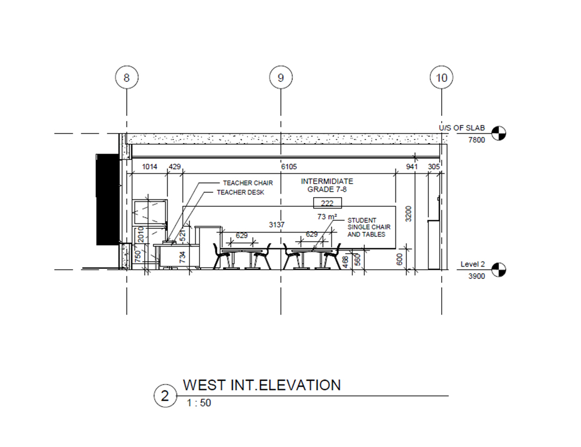
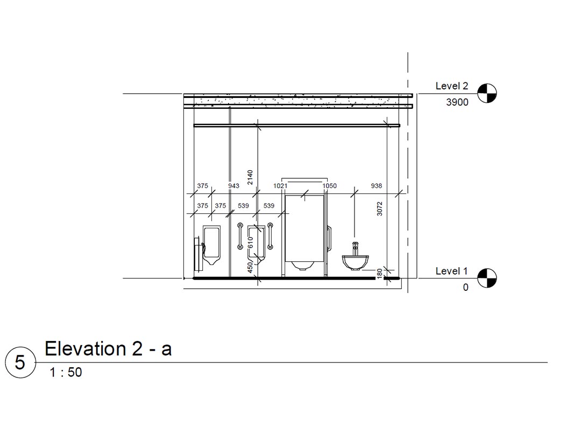
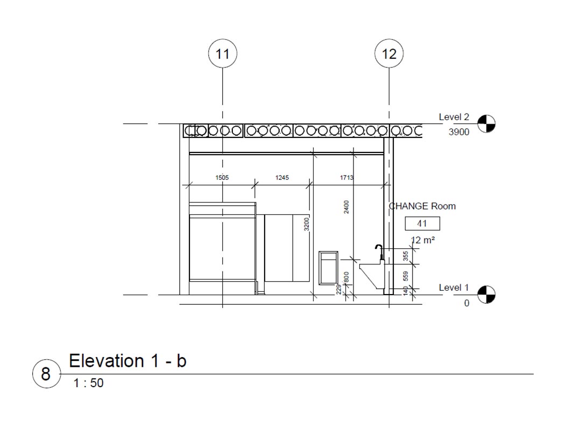
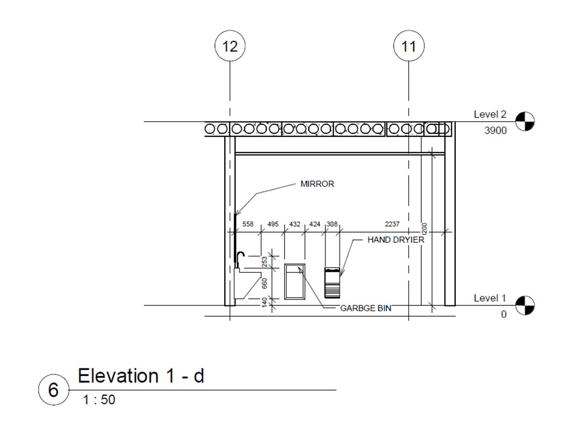
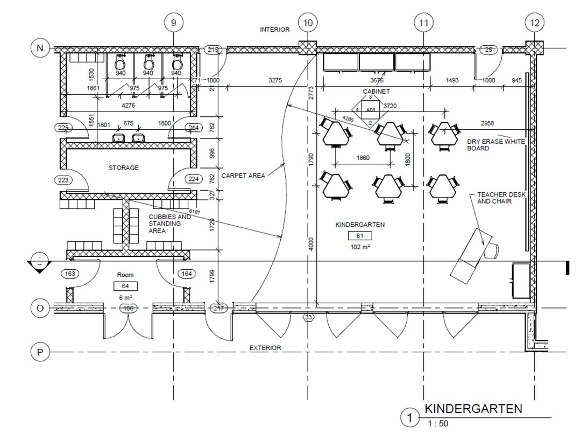
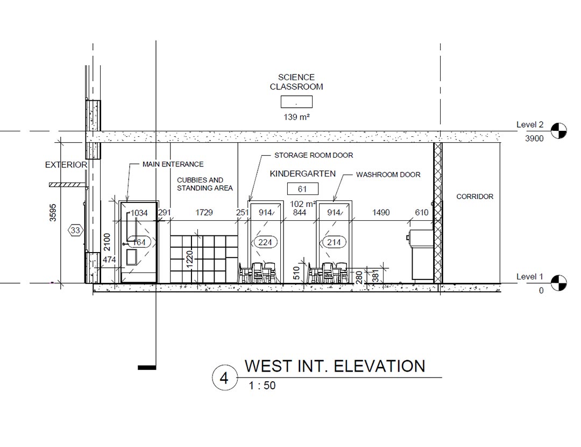
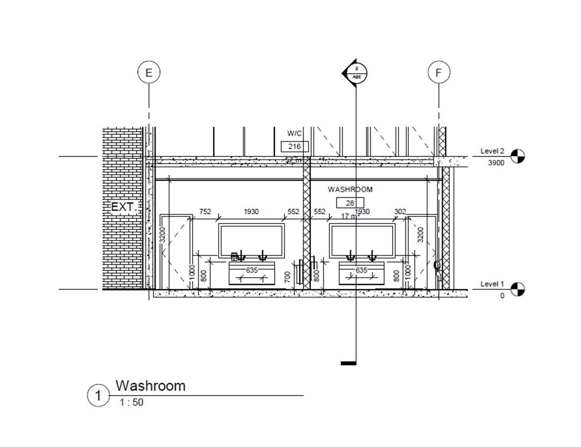
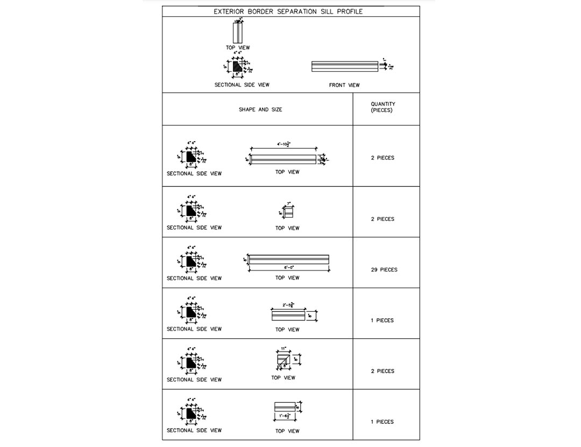
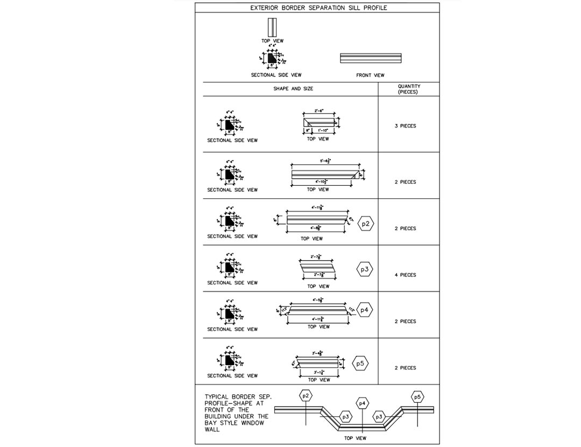
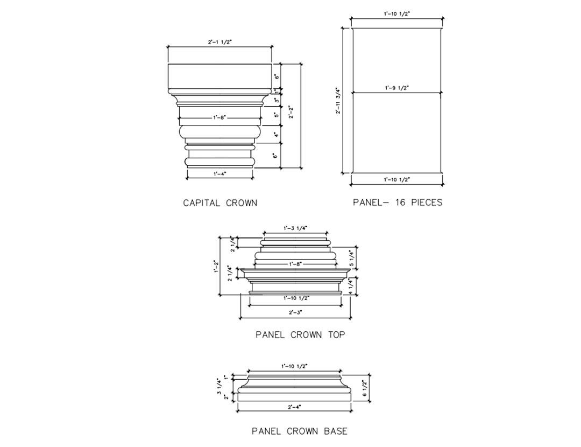
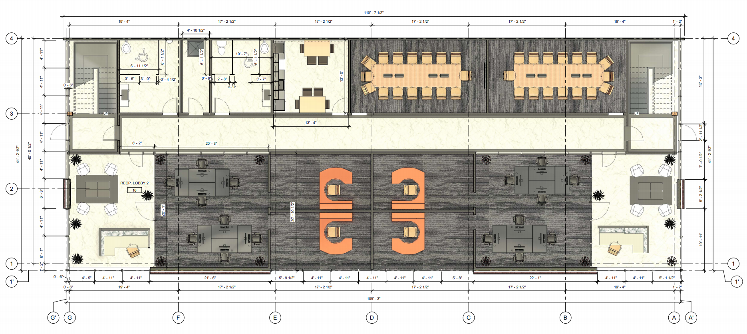
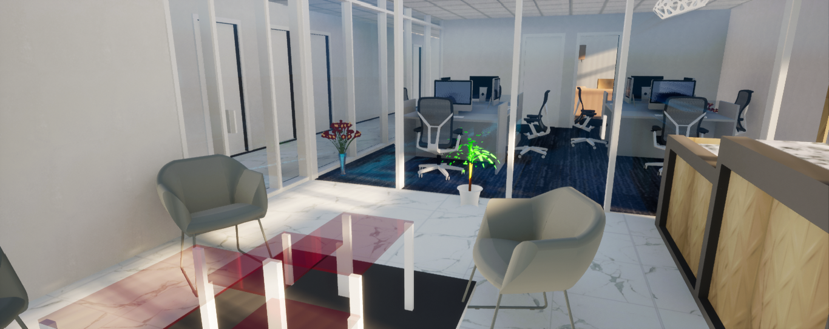
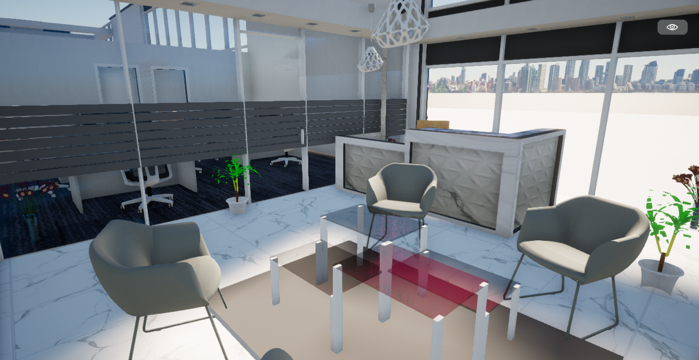
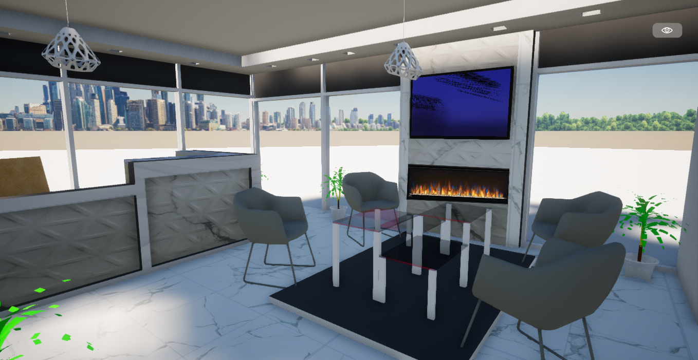
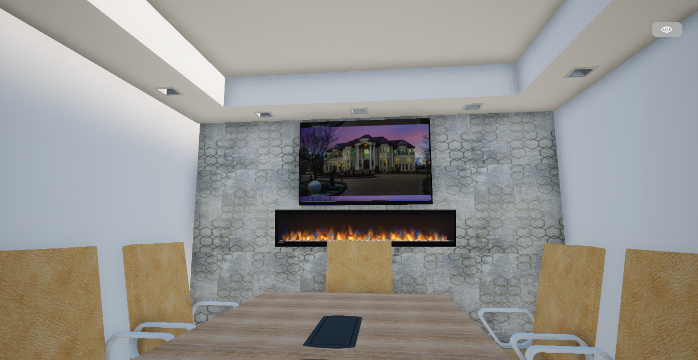
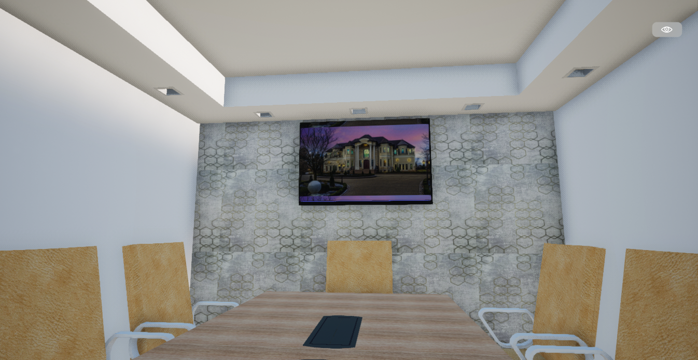
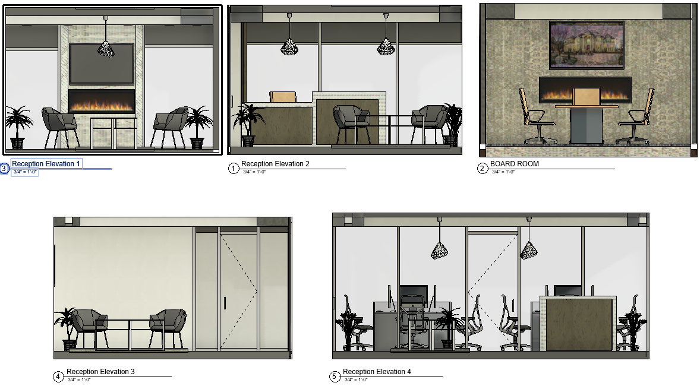
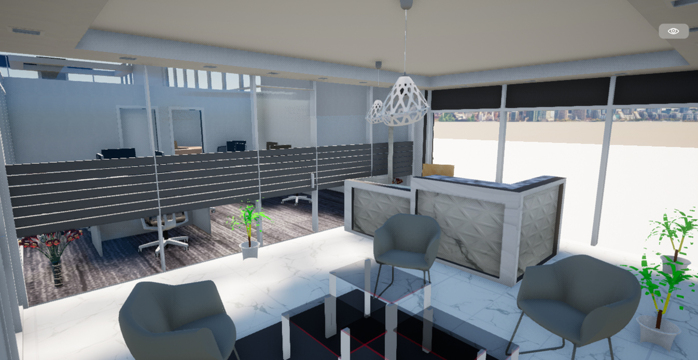
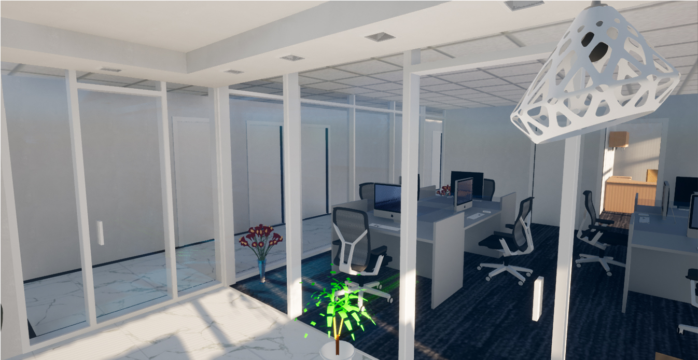
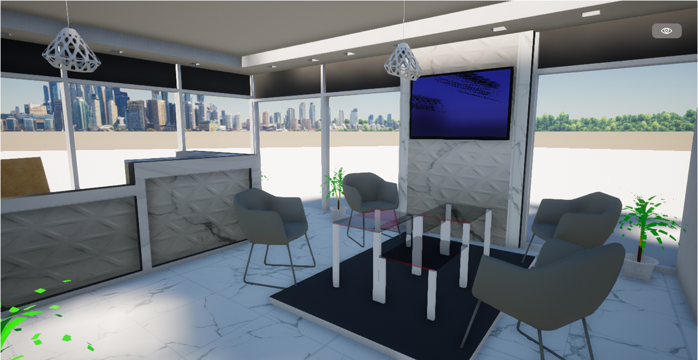
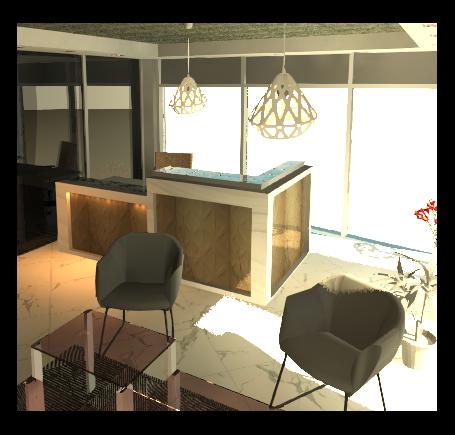













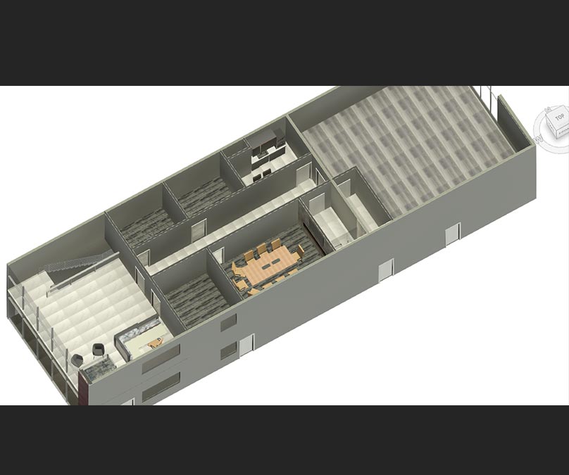
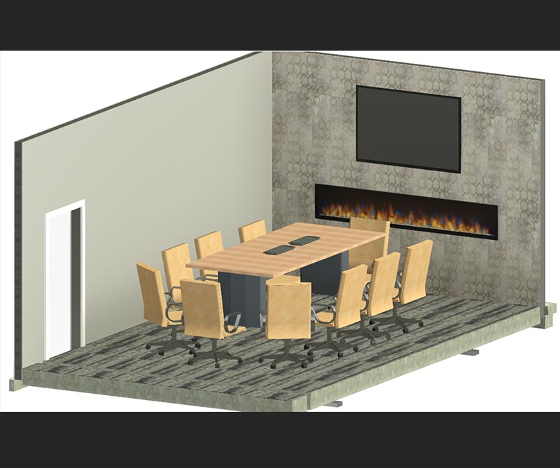
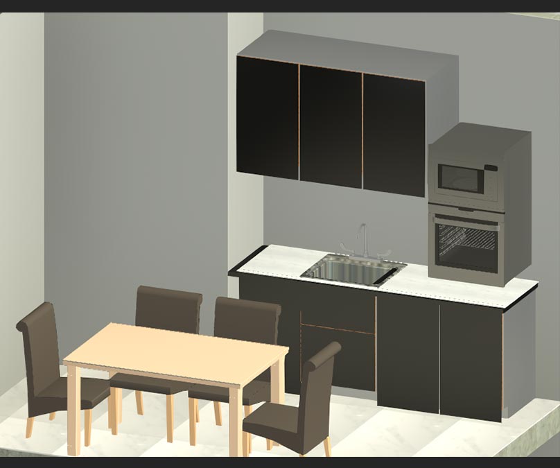
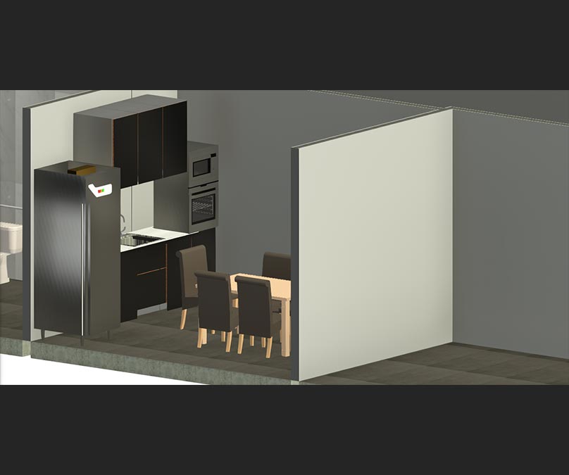
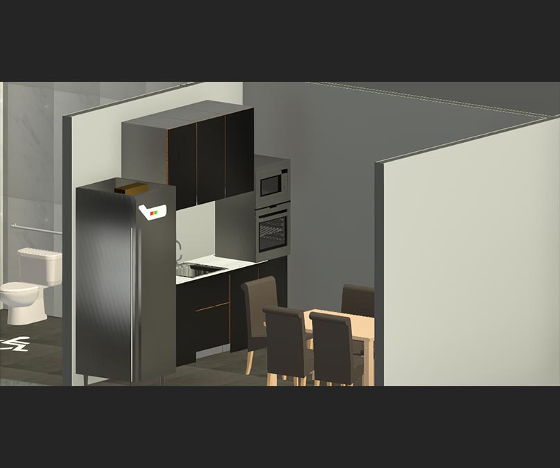
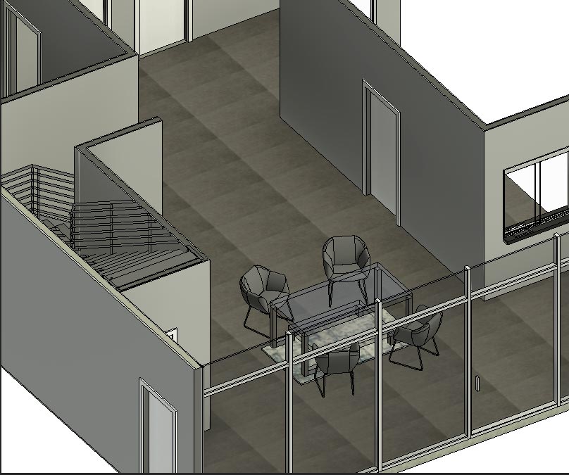
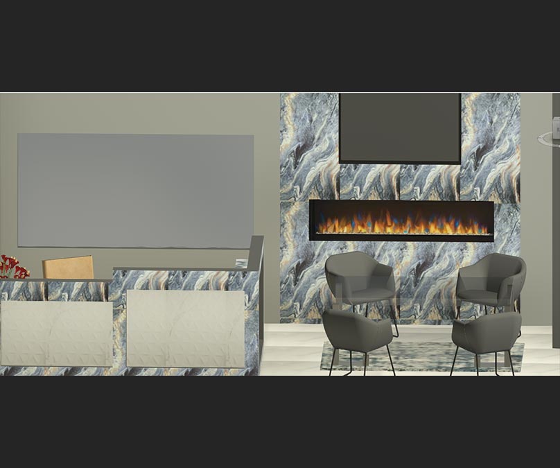
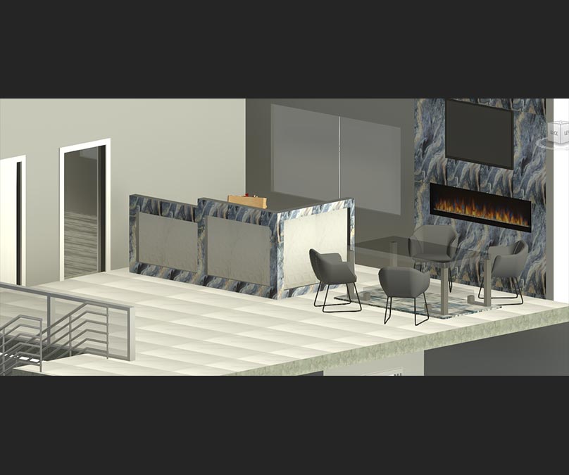
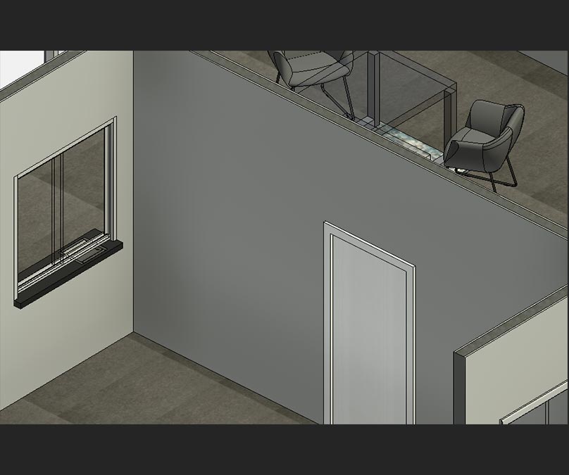
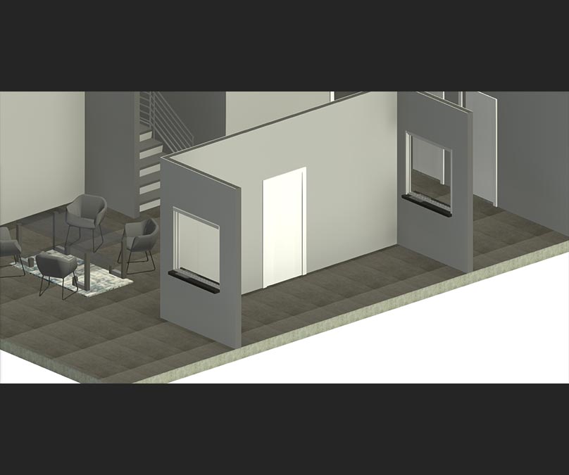
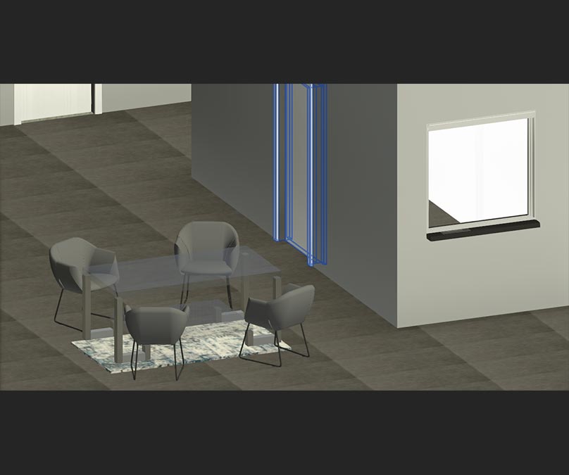
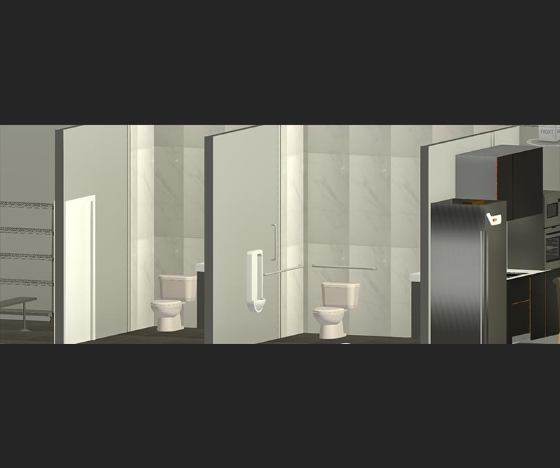
.jpg)
